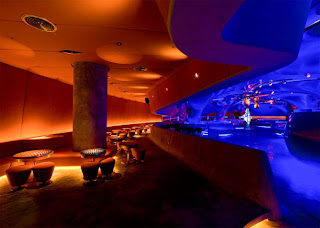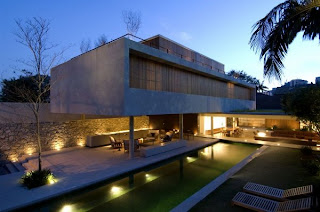


Hey Guys
After doing further refinements, research and development of the escalators and entry area from the HSW site I've found a form which i think i could integrate into my final theatre design. the images below show the form of my desired entry escalator area
in my design the escalators will incorporate the walls of my theatre using the same material of that diffused octagon pattern. The roof form will follow the angle of the escalators up into the theatre and try merge with the skin of the design. More updates soon hopefully Bretts to receive feedback to further this development
Mitch Out













































.jpg)

